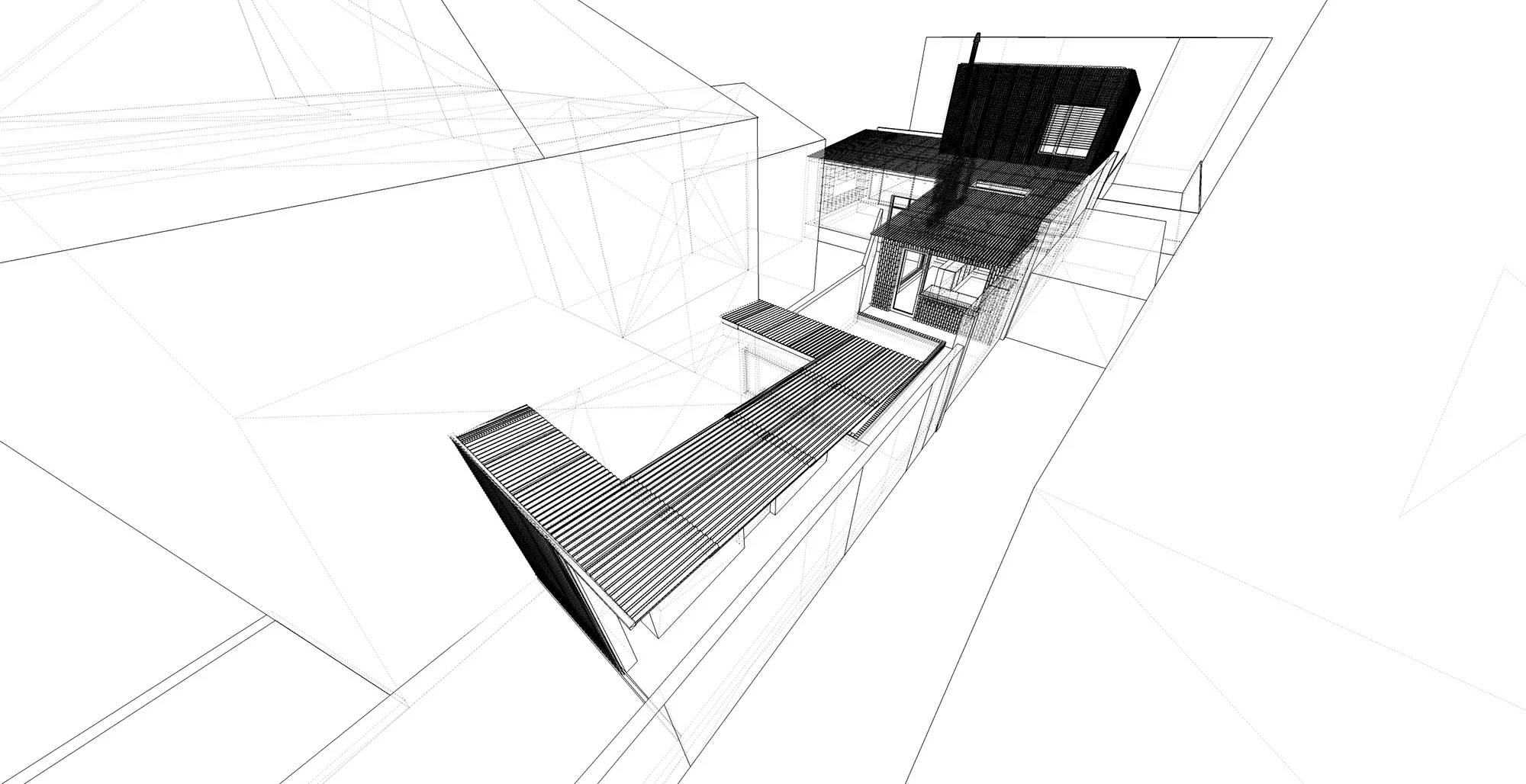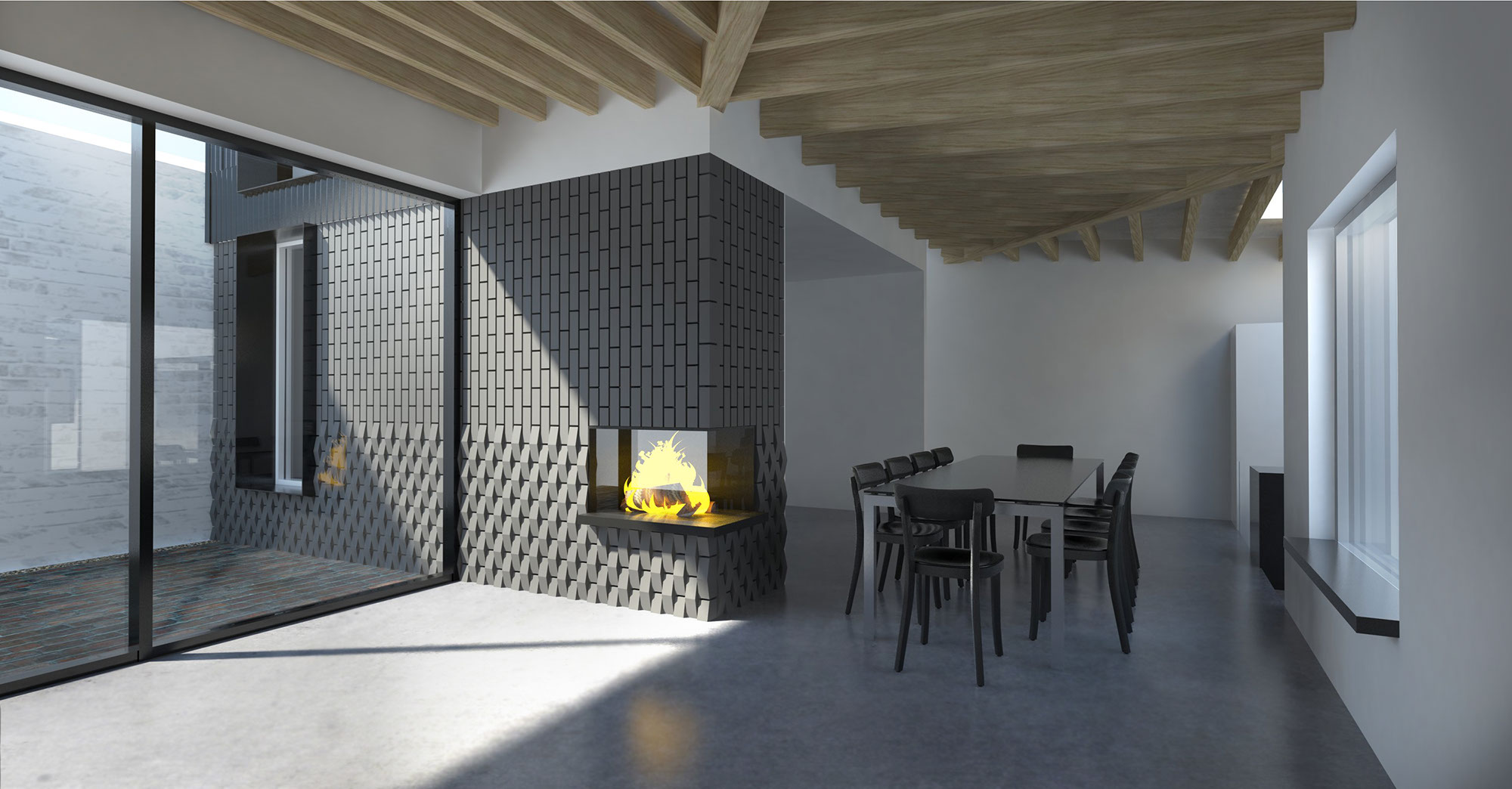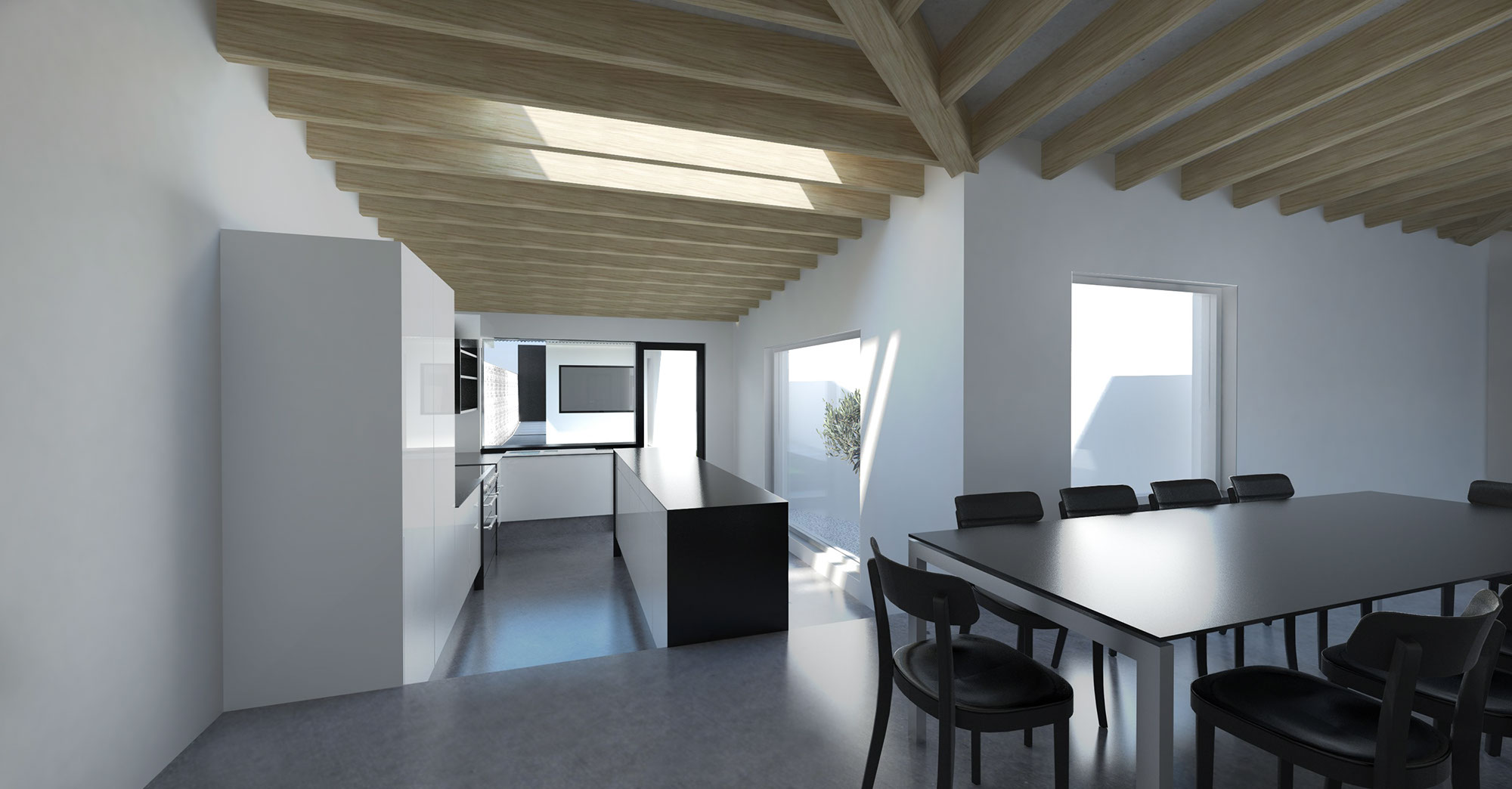Courtyard House - Dallas Pierce Quintero
“A series of courtyards provide the main source of daylight to this two-bedroom house built within the walls of an infill site in London. The challenge was to create a home without a sense of overlooking that still protected the daylight enjoyed by neighbours. The 95sqm timber-frame house is almost entirely open plan, with delineation created with level changes and the varying height and geometry of the ceiling. Materials were chosen for their resonance with the site; black profiled cement sheets to the first floor bedroom and the roofs, blue brick to exposed walls and white render to the lightwell.”
Working with DPQ to produce the following visualisations for the Courtyard House in Forest Gate. The projects has received many awards, check out the Dallas Pierce Quintero website to see the completed photographs.
RIBA London Regional Award Winner 2015
RIBA London Best Small Project 2015
New London Architecture Best Home 2015





